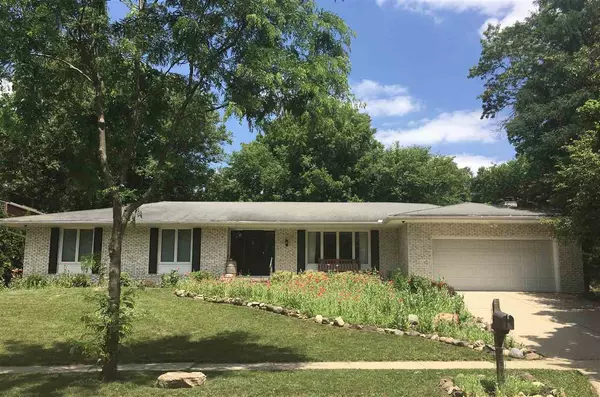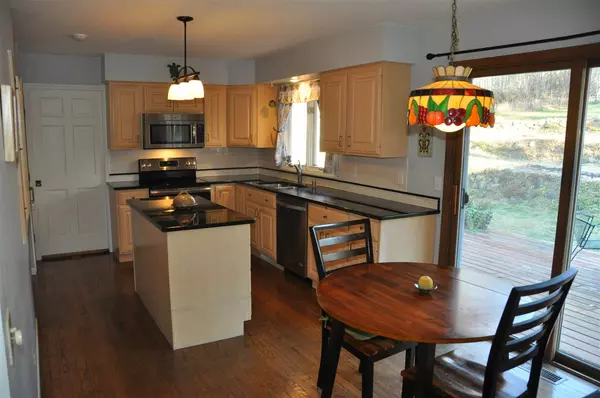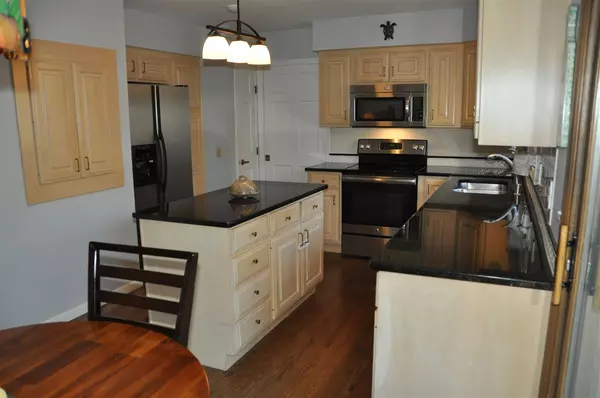Bought with RE/MAX Preferred
For more information regarding the value of a property, please contact us for a free consultation.
Key Details
Sold Price $364,900
Property Type Single Family Home
Sub Type 1 story
Listing Status Sold
Purchase Type For Sale
Square Footage 1,878 sqft
Price per Sqft $194
Subdivision Sandwood Addition To Arbor Hills, Lot 35
MLS Listing ID 1898906
Sold Date 01/19/21
Style Ranch
Bedrooms 3
Full Baths 2
Year Built 1975
Annual Tax Amount $6,525
Tax Year 2019
Lot Size 0.300 Acres
Acres 0.3
Property Description
Move in ready ranch on a quiet street one block from Arboretum and bike trail! Kitchen features granite counter tops, tile back splash, stainless steel appliances, pull out drawers in cabinets and hardwood floors. Large living room has hardwood floors and huge south facing windows. Relax in the cozy family room with a gas fireplace. Master bedroom has private bath with walk in shower. Clean and dry basement is a blank slate for future expansion. Terraced organic garden in back gets full sun; the soil is turned and ready for your flowers, herbs, kitchen garden, or berry bushes. Additional features include floor drain in the garage, new 200 amp electrical panel & high efficiency water softener (2019), additional basement outlets (2018). Easy access to belt line! UHP Elite Warranty included.
Location
State WI
County Dane
Area Madison - C/T W18
Zoning SR-C1
Direction Fish Hatchery Rd to Post road to Sandwood Way left
Rooms
Basement Full, Poured concrete foundatn
Kitchen Pantry, Kitchen Island, Range/Oven, Refrigerator, Dishwasher, Microwave, Disposal
Interior
Interior Features Wood or sim. wood floor, Great room, Washer, Dryer, Water softener inc, Cable available
Heating Forced air, Central air
Cooling Forced air, Central air
Fireplaces Number Gas
Laundry L
Exterior
Exterior Feature Patio
Parking Features 2 car, Attached, Opener
Garage Spaces 2.0
Building
Lot Description Wooded, Close to busline
Water Municipal water, Municipal sewer
Structure Type Aluminum/Steel,Brick
Schools
Elementary Schools Leopold
Middle Schools Cherokee Heights
High Schools West
School District Madison
Others
SqFt Source Assessor
Energy Description Natural gas
Pets Allowed Limited home warranty
Read Less Info
Want to know what your home might be worth? Contact us for a FREE valuation!

Our team is ready to help you sell your home for the highest possible price ASAP

This information, provided by seller, listing broker, and other parties, may not have been verified.
Copyright 2025 South Central Wisconsin MLS Corporation. All rights reserved



