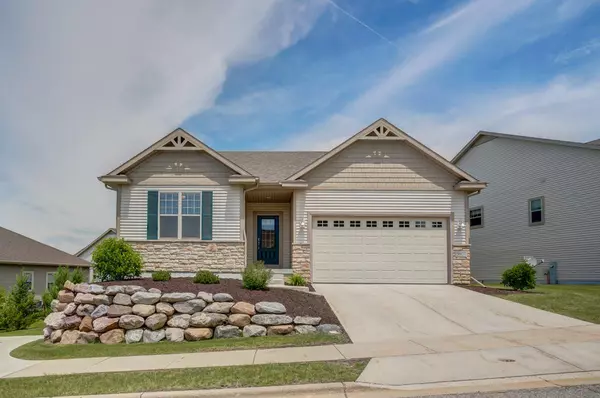Bought with First Weber Inc
For more information regarding the value of a property, please contact us for a free consultation.
Key Details
Sold Price $379,900
Property Type Condo
Sub Type Ranch-1 Story,Stand Alone
Listing Status Sold
Purchase Type For Sale
Square Footage 2,442 sqft
Price per Sqft $155
MLS Listing ID 1886004
Sold Date 08/28/20
Style Ranch-1 Story,Stand Alone
Bedrooms 4
Full Baths 3
Condo Fees $395
Year Built 2016
Annual Tax Amount $6,692
Tax Year 2019
Property Description
Easy living at its finest! Spacious move-in ready, stand alone ranch condo. Beautiful open floor plan main level with huge kitchen island, granite counter tops, and soft close cabinets. Kitchen overlooks dining and living room with tile surround gas fireplace. Walk into your main floor master suite with tray ceiling, dual sinks, walk-in shower, and walk-in closet! Large lower level has 2 additional bedrooms, one could also serve as a huge rec room. Recently finished back room with hard surface floor would be perfect for a game or exercise room! Fantastic west side location with easy access to Hawks Landing Golf Course.
Location
State WI
County Dane
Area Madison - C W08
Zoning R4
Direction Hwy 12 to Mineral Pt Rd S, L-South Pt Rd, R-Valley View, L-Sugar Maple, R-Talons Way, R-Feather Edge
Rooms
Master Bath Full, Walk-in Shower
Kitchen Breakfast bar, Dishwasher, Disposal, Kitchen Island, Microwave, Pantry, Range/Oven, Refrigerator
Interior
Interior Features Wood or sim. wood floors, Walk-in closet(s), Great room, Washer, Dryer, Water softener included, Cable/Satellite Available, Hi-Speed Internet Avail, At Least 1 tub
Heating Forced air, Central air
Cooling Forced air, Central air
Fireplaces Number 1 fireplace, Gas
Exterior
Exterior Feature Deck/Balcony, Private Entry
Parking Features 2 car Garage, Attached, Opener inc
Building
Water Municipal sewer, Municipal water
Structure Type Vinyl,Brick,Stone
Schools
Elementary Schools Crestwood
Middle Schools Jefferson
High Schools Memorial
School District Madison
Others
SqFt Source Seller
Energy Description Natural gas
Pets Allowed Cats OK, Dogs OK, Pets-Number Limit, Dog Size Limit
Read Less Info
Want to know what your home might be worth? Contact us for a FREE valuation!

Our team is ready to help you sell your home for the highest possible price ASAP

This information, provided by seller, listing broker, and other parties, may not have been verified.
Copyright 2024 South Central Wisconsin MLS Corporation. All rights reserved
GET MORE INFORMATION




